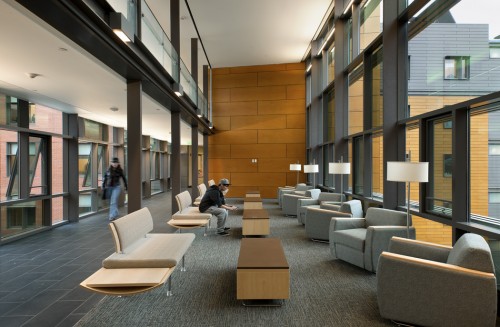 In collaboration with Lerner Ladds+Bartels, Mackey Mitchell has designed a new residence hall at the Univerity of Rhode Island that will house 454 students. Acting as a gateway to the University’s Hillside District, this LEED Silver anticipated project provides dynamic social spaces to promote student interaction on both an academic and recreational level. Open courtyards are formed at Hillside Hall through an H-shaped plan. Two long wings connected by a transparent bridge provide a bright and lively space where students enjoy central lounges accented with fireplaces. A rich palette of brick, wood, metal, and glass is used throughout the building which is sited to provide maximum light and views to the outdoors.
In collaboration with Lerner Ladds+Bartels, Mackey Mitchell has designed a new residence hall at the Univerity of Rhode Island that will house 454 students. Acting as a gateway to the University’s Hillside District, this LEED Silver anticipated project provides dynamic social spaces to promote student interaction on both an academic and recreational level. Open courtyards are formed at Hillside Hall through an H-shaped plan. Two long wings connected by a transparent bridge provide a bright and lively space where students enjoy central lounges accented with fireplaces. A rich palette of brick, wood, metal, and glass is used throughout the building which is sited to provide maximum light and views to the outdoors.
According to the Director of Housing and Residential Life at URI, “LLB’s local presence and design strength in combination with Mackey Mitchell’s nationally recognized expertise in the area of student housing has been a ‘home run’ on this project.”
