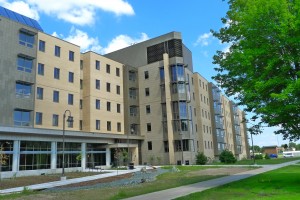 Designed to meet LEED Silver standards, the recently completed 5-story building at the University of Wisconsin-Stevens Point is the first new residence hall to be built on campus in 40 years. Designed by Mackey Mitchell, with Engberg Anderson Design Partnership as the Architect-of-Record, the design responds to the campus’s modernist architecture with a contemporary facade of blond brick, metal siding, and prairie stone. A central tower clad in glass houses the residence hall’s floor lounges and serves as a campus beacon.
Designed to meet LEED Silver standards, the recently completed 5-story building at the University of Wisconsin-Stevens Point is the first new residence hall to be built on campus in 40 years. Designed by Mackey Mitchell, with Engberg Anderson Design Partnership as the Architect-of-Record, the design responds to the campus’s modernist architecture with a contemporary facade of blond brick, metal siding, and prairie stone. A central tower clad in glass houses the residence hall’s floor lounges and serves as a campus beacon.
Arranged in four-bedroom apartments, the design encourages community living with the kitchen and laundry facilities located adjacent to the lounges. The first floor’s living/learning community is enhanced by an articulated hallway designed to offer various casual study lounges and gathering spaces, with a view to a winter garden.
