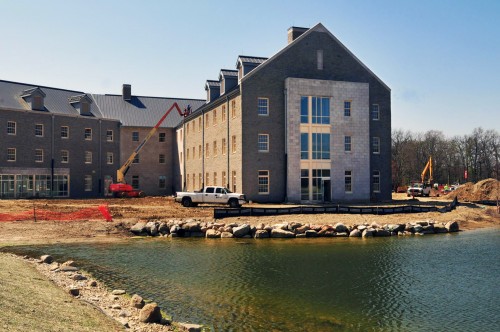 This coming fall, students will be moving into the new West Campus Residence Halls at Miami University of Ohio. Currently under construction, each of the three buildings, though part of the same family, has its own personality and adopts a variety of architectural styles and materials from the existing Western Campus. Described as pastoral and informal, this LEED-silver anticipated project features a newly created pond, plazas, and walkways to encourage social interaction and community-building. The simple, yet elegant buildings are sited to tie all active community locations together and instill a sense of local identity.
This coming fall, students will be moving into the new West Campus Residence Halls at Miami University of Ohio. Currently under construction, each of the three buildings, though part of the same family, has its own personality and adopts a variety of architectural styles and materials from the existing Western Campus. Described as pastoral and informal, this LEED-silver anticipated project features a newly created pond, plazas, and walkways to encourage social interaction and community-building. The simple, yet elegant buildings are sited to tie all active community locations together and instill a sense of local identity.
Applying lessons-learned from Mackey Mitchell’s experience in designing a LEED-platinum residence hall at the University of Colorado-Boulder, sustainability has been an integral part of the design philosophy for this project. Energy competitions will not only conserve resources, but will educate the student population on how to use a green building and become responsible stewards of the environment. Mackey Mitchell’s design team, working with CR Architects and Whiting-Turner, includes Dan Mitchell, Gywnn Zivic, Dan Schneider, John Brown, and Clay Phillips. Mackey Mitchell has recently been commissioned to work with the university on the renovation of four existing residence halls and the Martin Dining Facility within the North Quad.
