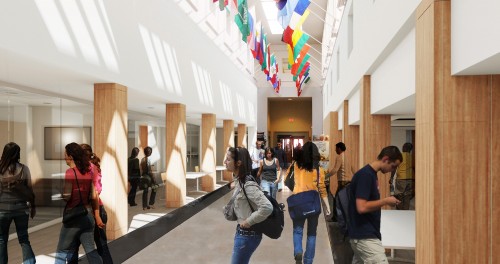 When the Olin Business School at Washington University was completed (MRY and Mackey Mitchell Architects), the business school began renovations on Simon Hall. Brian Bannister, associate dean for finance and administration, said the renovations were intended to modernize Simon and provide students with a place to connect. Upgrades make the space ideal for networking, with more than 700 seats of new and renovated non-business undergraduate classrooms and auditorium space in the lower level. The design consolidates a new BSBA Administrative Suite, and provides an expanded lounge, cafe, and career center extension around Simon’s iconic “flag” hallway. “I come here a lot,” said Julie Brosseau, a junior in the business school. ” It’s bigger and and much easier to find friends because more of my friends hang out here now.” According to several administrators, the relocation of the undergraduate programs office next to the lounge has been a catalyst for communication between students and administration in the business school. Mackey Mitchell’s project team included Gene Mackey, Marcus Adrian, Gwynn Zivic, Stacey Wehe, Merrilee Hertlein, Tom Moore, Matthew Roeder,and Avik Guha.
When the Olin Business School at Washington University was completed (MRY and Mackey Mitchell Architects), the business school began renovations on Simon Hall. Brian Bannister, associate dean for finance and administration, said the renovations were intended to modernize Simon and provide students with a place to connect. Upgrades make the space ideal for networking, with more than 700 seats of new and renovated non-business undergraduate classrooms and auditorium space in the lower level. The design consolidates a new BSBA Administrative Suite, and provides an expanded lounge, cafe, and career center extension around Simon’s iconic “flag” hallway. “I come here a lot,” said Julie Brosseau, a junior in the business school. ” It’s bigger and and much easier to find friends because more of my friends hang out here now.” According to several administrators, the relocation of the undergraduate programs office next to the lounge has been a catalyst for communication between students and administration in the business school. Mackey Mitchell’s project team included Gene Mackey, Marcus Adrian, Gwynn Zivic, Stacey Wehe, Merrilee Hertlein, Tom Moore, Matthew Roeder,and Avik Guha.
