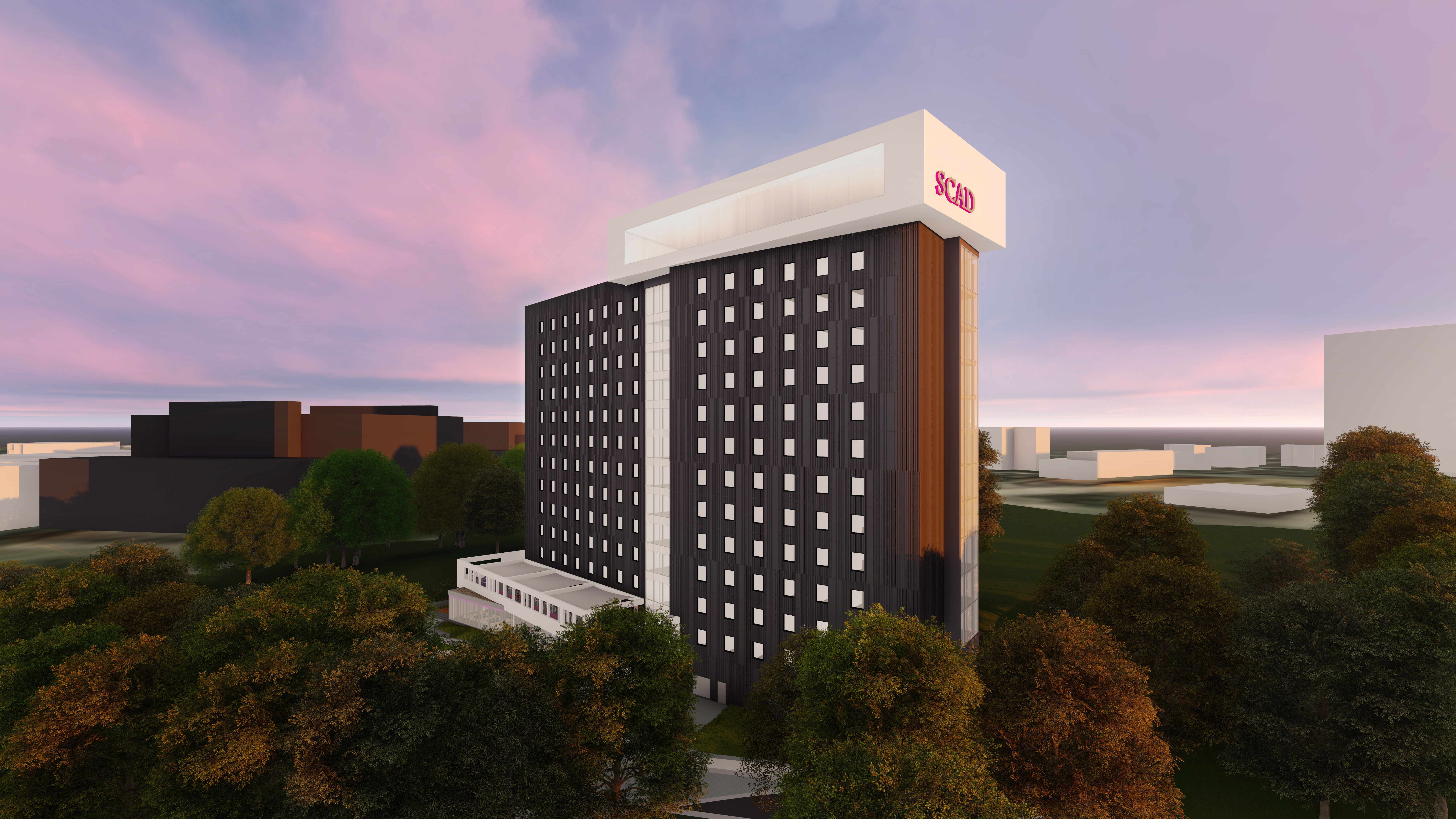The design for a new 14-story residential tower at the Atlanta Campus of the Savannah College of Art and Design was unveiled recently to prospective students visiting campus for SCAD Day.
Located south of SCAD’s main academic building at 1600 Peachtree, the tower will house nearly 600 students in a mix of semi-suite, pod, and apartment units, and features a dynamic event space at the top level, with a rooftop terrace overlooking Midtown Atlanta. The project also includes a coffee bar and lounge at the ground floor level, along with site features to improve the pedestrian connection along SCAD Way.
Project Designer Gwynn Zivic noted, “We have been continually challenged to push boundaries to create environments that showcase the uniqueness of SCAD’s student body and ideally inspire their artistic energy.” The collaboration has resulted in a dynamic residential design with innovative program elements and statement architectural forms that will showcase the distinctiveness of SCAD and its students.
This is Mackey Mitchell’s second design-build project with SCAD and Clayco, after Montgomery House in Savannah. Forum Studio is the Architect of Record and Site/Landscape Designer.

 By: Jennifer Plocher Wilkins
By: Jennifer Plocher Wilkins 