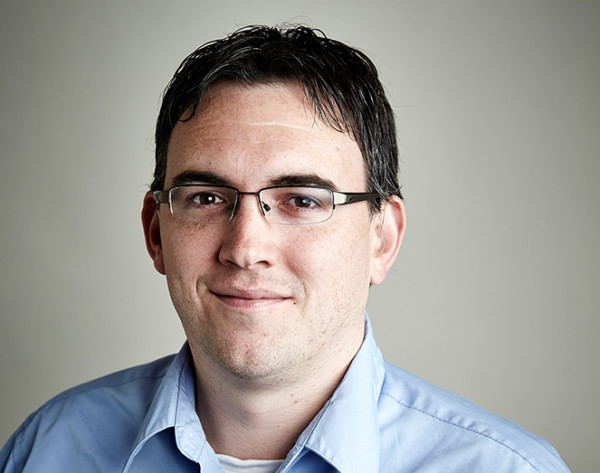Each month of our 50th anniversary we’ll feature two Mackey Mitchell employees to show how they embody our four key values – curiosity, innovation, drive, and discovery.
What does it mean to be the BIM expert for Mackey Mitchell?
I suppose one definition would be having an understanding of the full capabilities BIM can provide to various scopes of project work. BIM is a software containing many tools architects use to shape their design and execute their work. Think of a Swiss Army knife; one may think the knife will be the tool adequate enough to get the job done. It’s my job to explain all the tools folded into the Swiss Army knife and how each one could be best suited to get particular tasks done in a more efficient way. The same applies to tools included with our BIM software.
While having vast knowledge of BIM contributes to my role, just as important is the ability to be approachable and communicative with all project team members inside and outside of the firm. Even though I have the ability to speak, I am deaf and surrounded by hearing colleagues. So, not only do I work with innovative technology that comes with BIM, I rely on innovative technology for help communicating with my colleagues.
How has your learned experience helped to inform your work with Deaf spaces?
I’ve been deaf since birth, I’ve attended mainstreamed classrooms (with and without an ASL interpreter), and I’ve graduated from Deaf schools. I’ve faced, and will continue to face, physical, social, and communication barriers. Perhaps that’s a lived experience but what I have learned from it is how to gather particular experiences, or even technology that breaks barriers, and share it for the purpose of educating others or advocating for others. When a project involving Deaf spaces occurs, in many instances, the Deaf experience or perspective may only come from the client side. As part of a project team at Mackey Mitchell, I can “keep the fire burning” by constantly providing mine and/or the clients’ Deaf perspectives throughout the design process.
Tell us how innovation plays into your daily work.
BIM is constantly evolving with new technologies and features made available. Not only does my daily routine involve learning and sharing information for improving production, but also considering out-of-box methods that make a difference. For an example, a recent web tutorial I viewed started off by demonstrating how 3D railings can be hosted by (and follow) the slopes of a 3D topography surface. We can control how we want the railing to look, so why limit it as a railing? Modify the appearance settings and it can manipulate as a fence. Why stop there; how about a parking stripe? Not all parking lots are 100% flat, which makes this an innovative workaround. While one may view a parking stripe as a minor detail, those minor details go a long way in building the entourage of an exterior rendering or animation.
You were a key player in a design competition for Gallaudet University. Can you tell us more about that?
The design competition for Gallaudet University’s first Living and Learning Residence Hall occurred early in my career at MMA, and it was such a lasting experience that I continue to carry with me today. Gallaudet is the world’s only university whose programs are specifically designed to accommodate Deaf and Hard-of-Hearing students. As a Deaf person, I truly appreciated the full accessibility of ASL communication which allowed me to be fully integrated in design workshops. The project also introduced our team to Gallaudet’s then breakthrough research project, DeafSpace, which is an innovative series of guidelines for designing spaces for Deaf individuals. It was not difficult for me to translate these guidelines with our design team and explain or demonstrate the intents of DeafSpace design and it turned into a great learning experience for our design team.
What competition or project has been your favorite?
As BIM Manager, my fingerprints are on way too many projects—more than I can count. But one project that stands out would be Texas Tech West Village. The unique storyline with that project would have to be the lightning-speed timeline of 16 months from the start of design to the end of construction. Given the expedited checkpoints through design and documentation, innovative BIM methods had to be used and many limitations and successes were learned.
Those methods have since been refined and are part of our current project/model development process in BIM. If you were to see how the residence halls look today, it would not look anything like a rushed project. The project team would not be able to build this Spanish Renaissance project in 16 months without innovation.

 By: Mackey Mitchell
By: Mackey Mitchell 