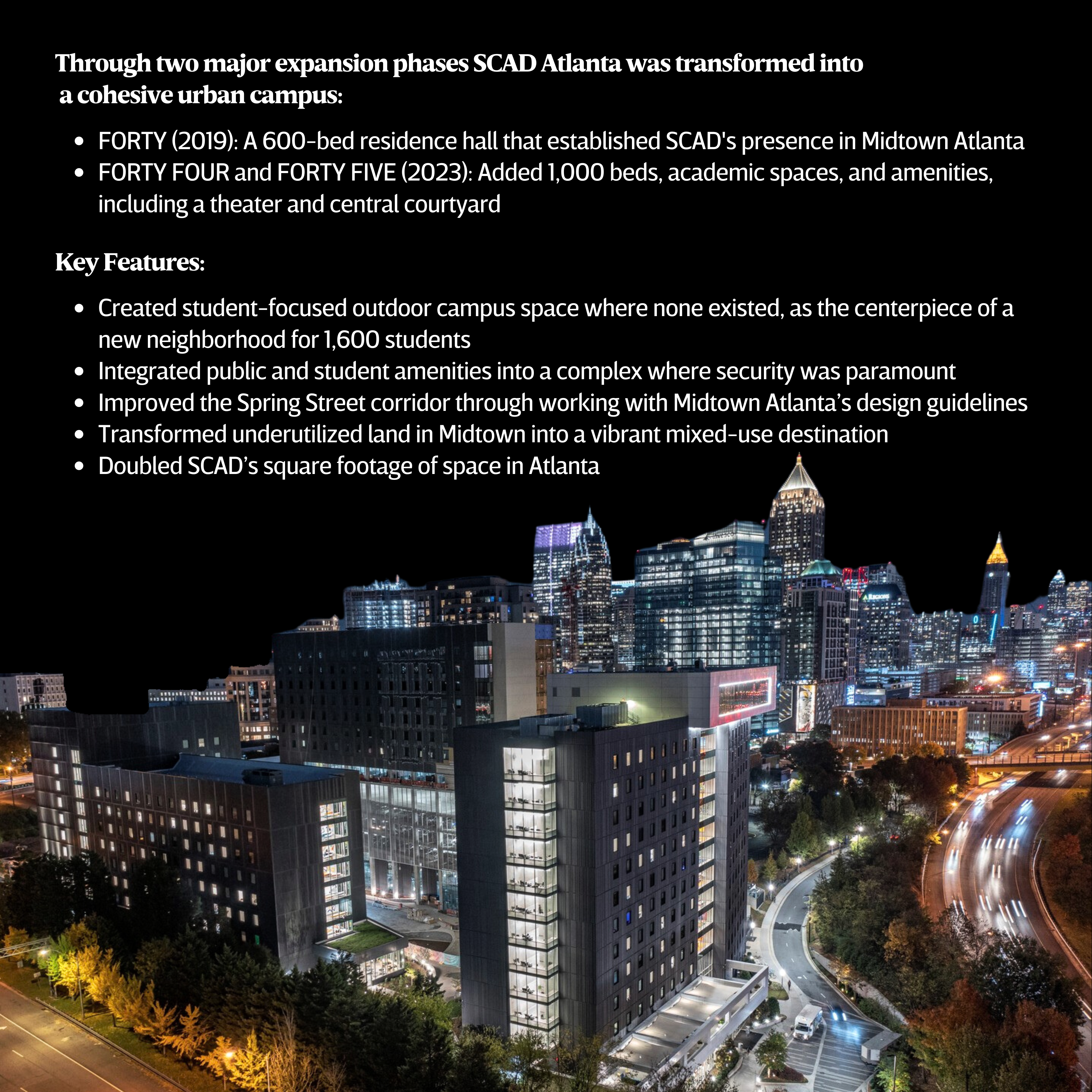SCAD’s Atlanta campus has undergone a major transformation, evolving from a scattered collection of buildings to a vibrant, interconnected campus. Mackey Mitchell Architects played a pivotal role in this ambitious project, overcoming challenges and designing innovative spaces that reflect SCAD’s commitment to creativity and community. In our latest blog post, we explore the challenges, triumphs, and design solutions that have shaped this campus into a cornerstone of Atlanta’s creative landscape.
Transforming an Urban Campus
Savannah College of Art and Design is renowned for its commitment to repurposing historic buildings in Savannah. At SCAD’s Atlanta campus, the story is very different. SCAD opened a location in Midtown in March 2005, with the goal of providing students closer access to internships and employment opportunities. A former corporate headquarters served as the main classroom and administrative building, and a nearby motel was used as a residence hall.
As SCAD grew in Atlanta, what it lacked was a true presence and campus setting. The facilities were distributed throughout Midtown. Students living in the motel-turned-residence hall, Spring House, were physically close to the main academic building at 1600 Peachtree but separated by a busy interstate off-ramp. The primary student access was along a private street through a tunnel under the off-ramp. What was lacking in student-focused facilities and amenities, SCAD made up for with a bold vision and ambitious plans to create a campus in the heart of the bustling city.
Overcoming Challenges to Create a Campus Cornerstone
In 2016, SCAD acquired a parcel of land just south of 1600 Peachtree and west of Spring House. A 30-foot drop in topography over 75 feet from east to west, along with a very long and narrow geometry, made this a challenging site. However, the location presented a tremendous opportunity for visibility in the heart of Atlanta along with the chance to develop new student housing that would allow for future development on the Spring House site. Mackey Mitchell Architects worked in collaboration with Clayco as the design-build contractor and Lamar Johnson Collaborative as site designer and architect of record to achieve several goals on this site.
Phase I, named FORTY in honor of SCAD’s anniversary year at the time of its opening in 2019, utilized the site’s topography to inform its design. The ground floor included a central lounge, café, and convenience store, while additional floors provided gaming lounges and outdoor gathering spaces. The private street was reconfigured to create a welcoming arrival plaza, improving connections to the academic building. The project culminated in nearly 600 student beds spread across twelve residential floors, using a precast concrete system that allowed for both efficiency and aesthetic appeal. FORTY’s striking façade featured dark gray tones, harmonizing with the existing building at 1600 Peachtree, while a prominent white cantilevered event space affixed with a glowing SCAD sign announced its presence to Midtown.
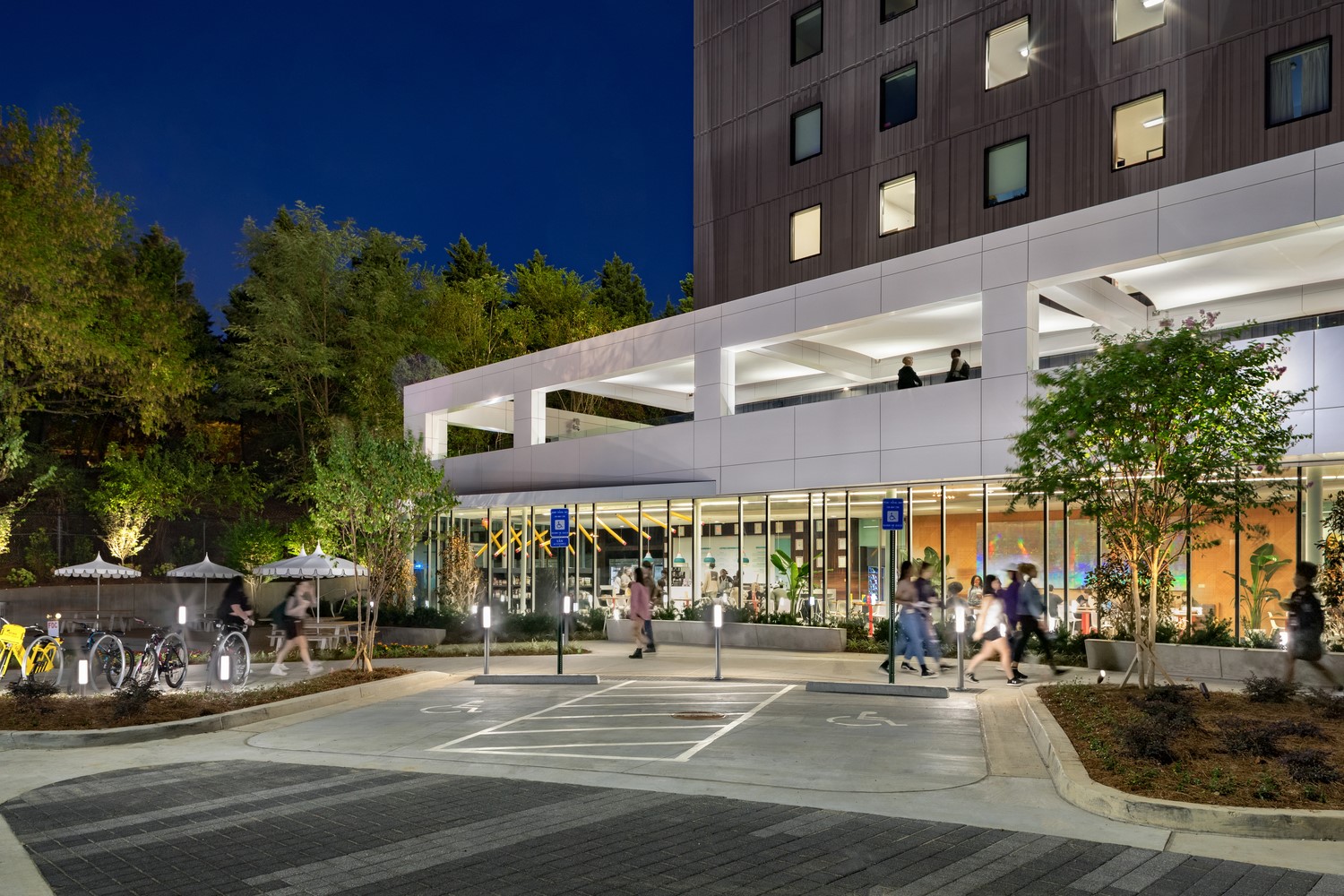
Expanding the Vision Amid Global Changes
As FORTY was being constructed, SCAD’s growth in Atlanta prompted plans for Phase II on the Spring House site. This ambitious phase aimed to provide 1,000 additional student beds, a dining hall, and other amenities, including academic spaces, a fitness center and pool, and a theater suitable for SCAD events. Key to this phase was balancing the need to have publicly accessible spaces for events while ensuring safety and security for students. The COVID-19 pandemic further complicated initial designs, leading to a revised vision that included a shorter residential tower to be built in phases and adjustments to restroom facilities within student units.
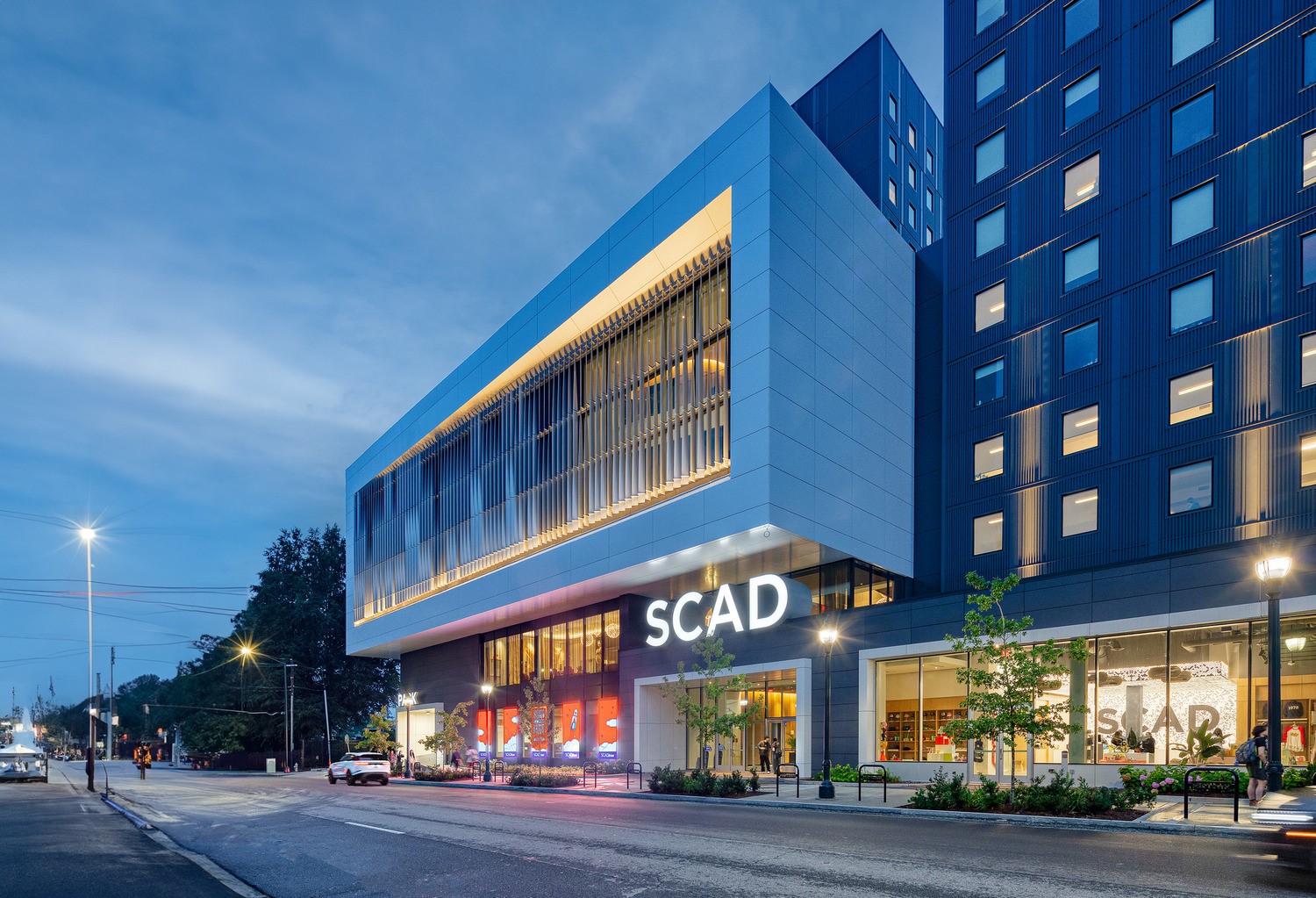
The two parts of Phase II, called FORTY FOUR and FORTY FIVE, continue the architectural language of FORTY, incorporating ribbed metal panels that echo previous designs. The theater, intended to be an architectural highlight, was elevated to the third floor to maintain public accessibility while adhering to Midtown Alliance guidelines, ensuring active uses along the street. This strategic positioning provides views into the campus store and digital lab, creating an engaging experience for visitors. The theater’s design fosters connectivity within the campus, linking various spaces for student use. The interior features oak accents and undulating acoustical panels, offering a dynamic backdrop for a variety of events.
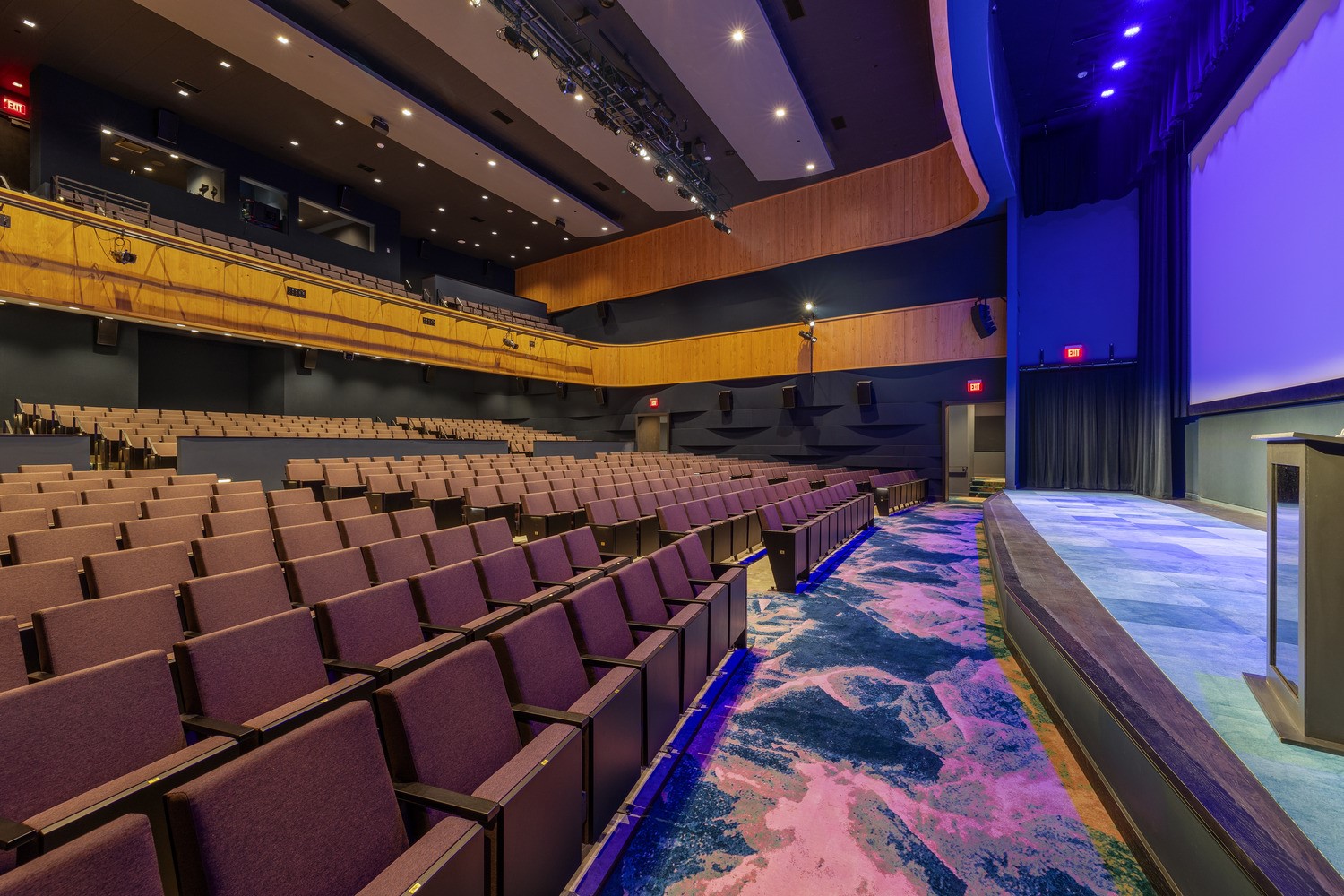
Integrating Academic Excellence and Cutting-Edge Facilities
To accommodate SCAD’s expanding academic programs, two floors of workshop and classroom spaces were integrated at the base of the parking garage. These facilities include advanced technology such as 3D printers and laser cutters, ensuring students have access to cutting-edge tools.
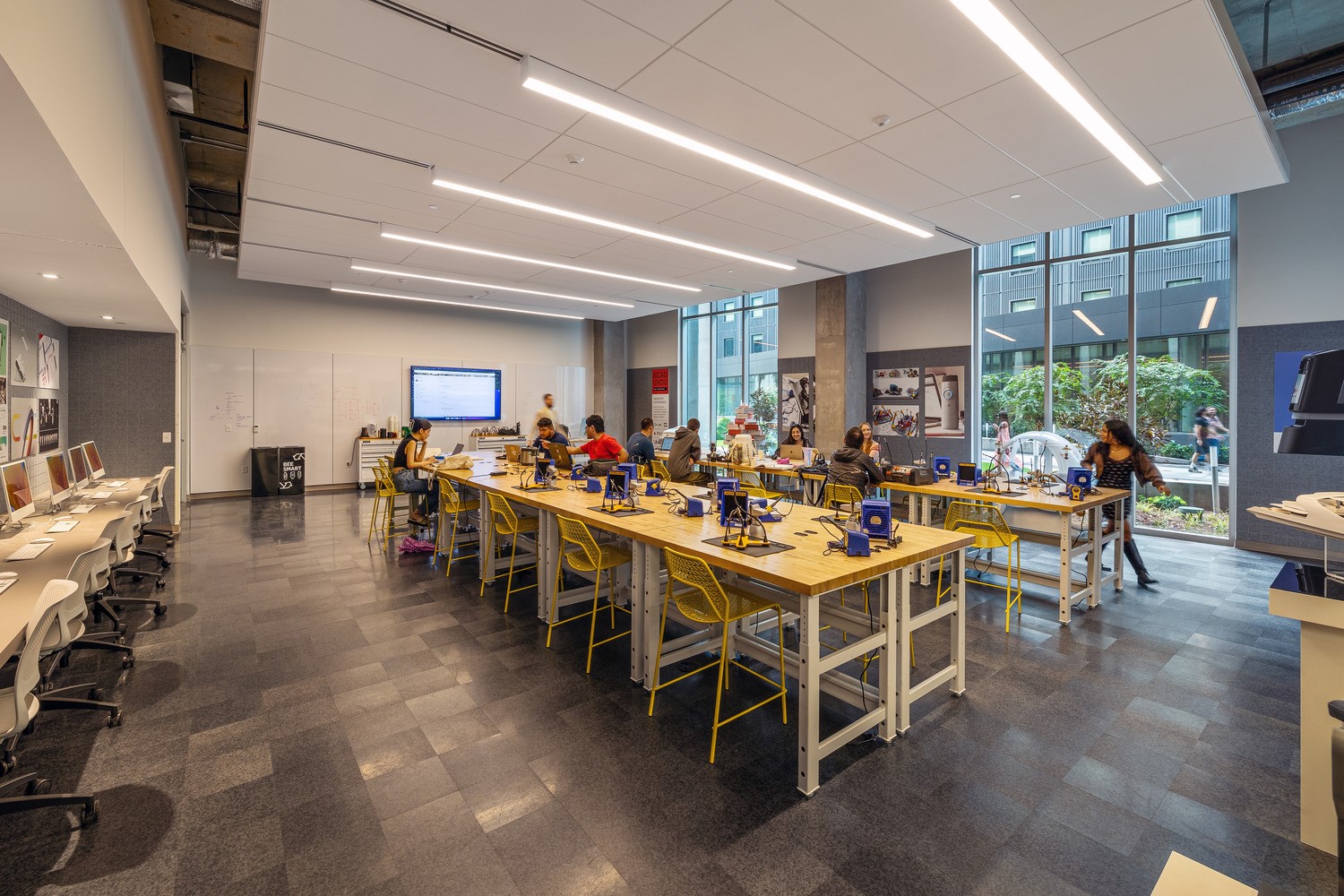
Creating Community
A central courtyard emerged as a key feature of the campus, transforming the student experience by providing essential outdoor gathering spaces. This area, framed by active program uses, features seating walls, landscaped zones, and a digital screen for campus messaging and events. The courtyard serves as a hub of activity, fostering community engagement while connecting residential and academic spaces.
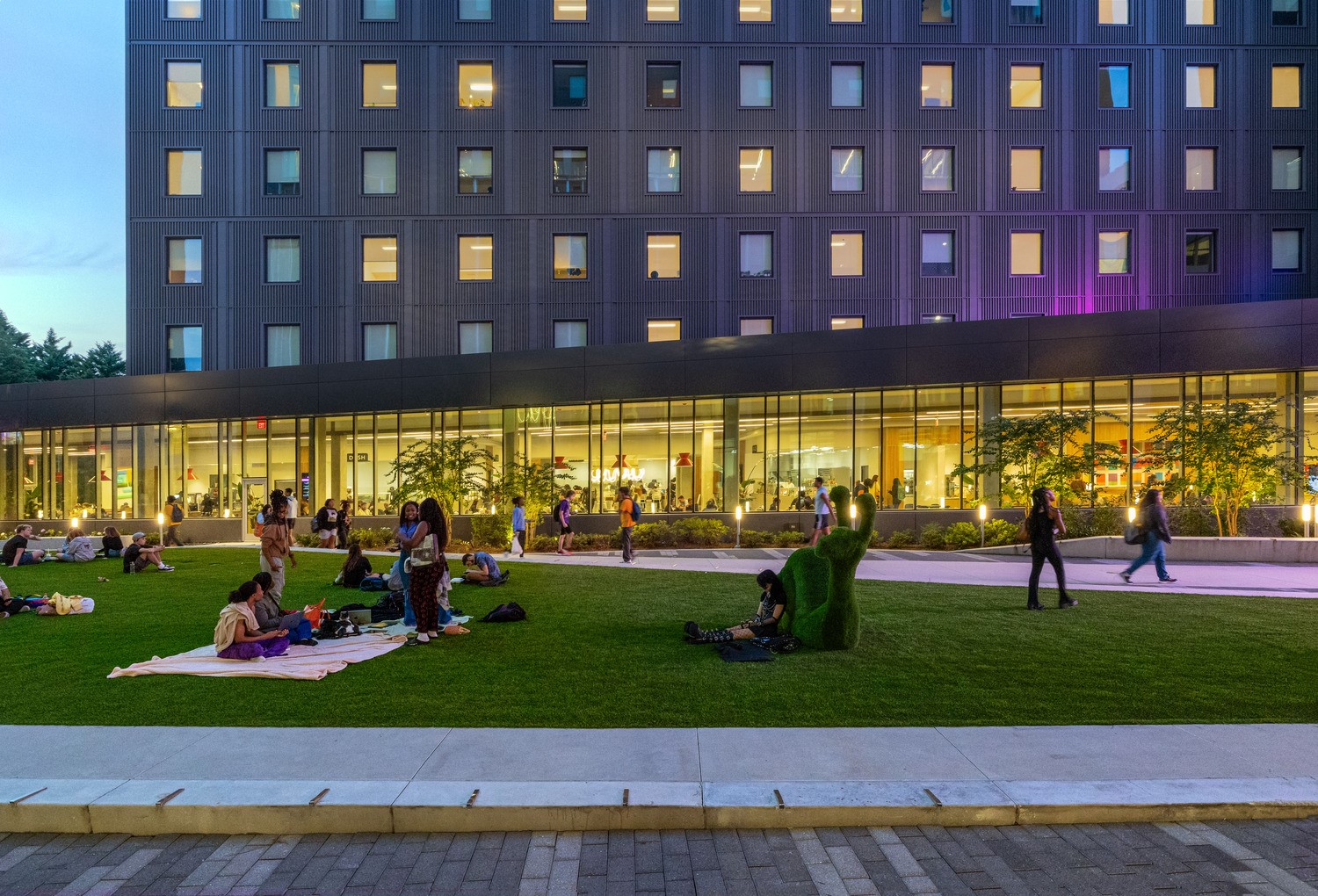
Crafting Vibrant Interiors and Artistic Connections
Throughout both phases, SCAD Design Group played a crucial role in crafting the interior environment. By selecting finishes and curating artwork, they established a vibrant atmosphere that highlights SCAD’s creative legacy. The design emphasizes open spaces filled with natural light and showcases works by alumni, reinforcing connections between students and their artistic predecessors.
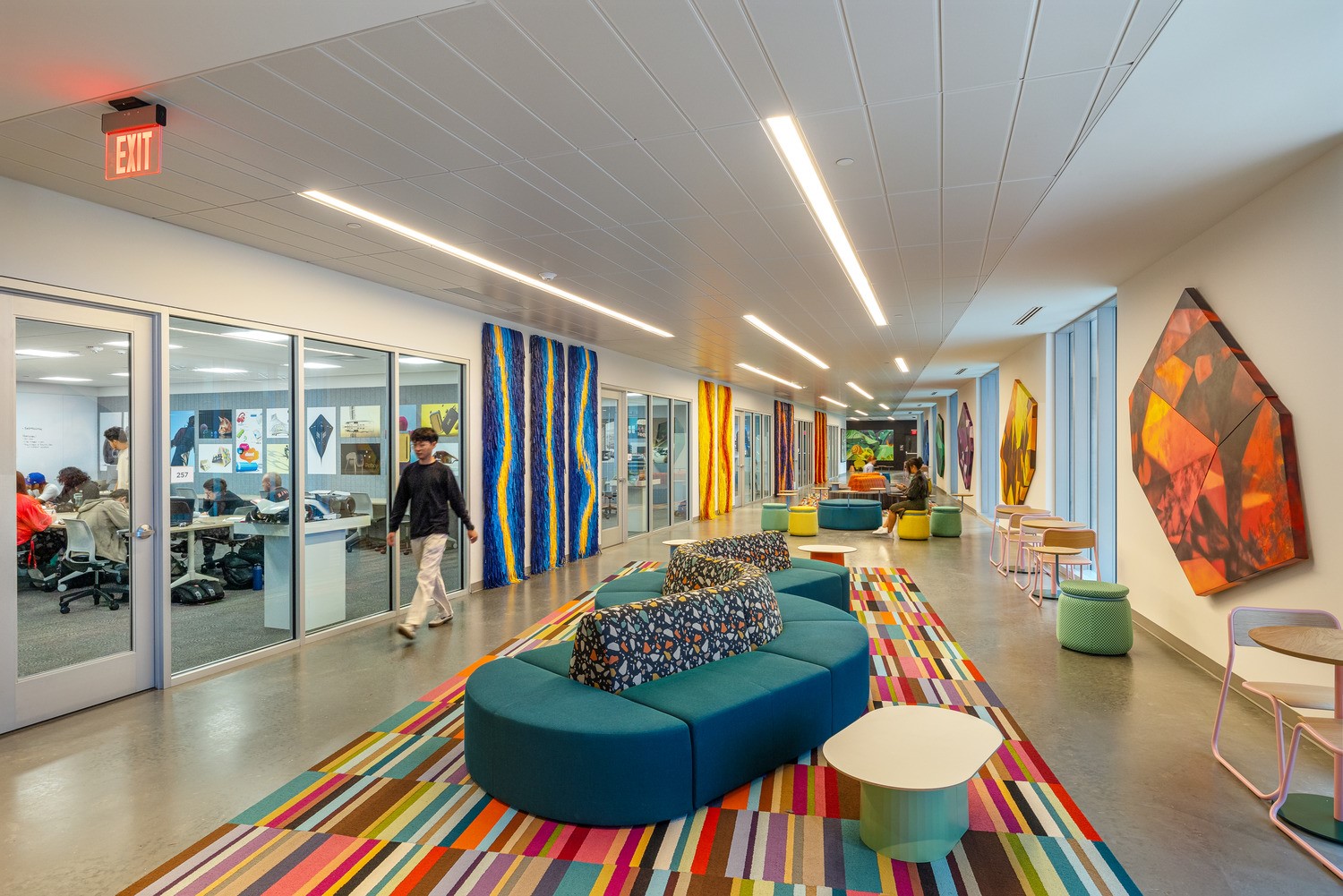
The combined efforts of these projects effectively doubled the square footage of SCAD’s Atlanta campus, enabling the institution to expand its course offerings and accommodate growing enrollment. The newly designed outdoor spaces have fundamentally enhanced student life, providing essential areas for connection and collaboration that were previously absent.
Cultivating Creativity in Midtown
The striking design of FORTY, FORTY FOUR, and FORTY FIVE not only reinforces SCAD’s brand within the vibrant Midtown Arts Corridor but also invites public engagement through community-focused spaces. These developments reflect SCAD’s ongoing commitment to fostering creativity, collaboration, and community, solidifying its role as a key player in Atlanta’s artistic landscape.

 By: Jennifer Plocher Wilkins
By: Jennifer Plocher Wilkins 